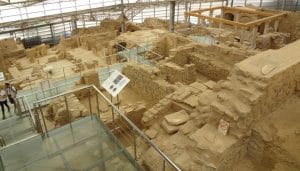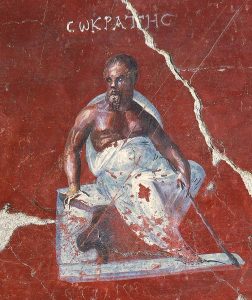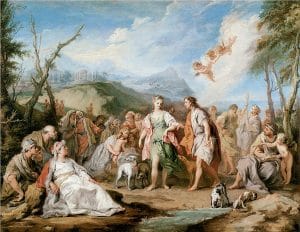Terrace Houses
Terrace Houses were the luxury apartment building of people who were propertied class in Ephesus, established on terraces on the slopes of Mount Bulbul. The houses were built in the peristyle, adjacent to each other, each consisting of two flats. Some of these houses date to the 1st century B.C. from the finds made during excavations. After restorations and repairs, some houses were built after the earthquakes in the 2nd century and 3rd century A.D., the houses were two-story, were inhabited until the end of the 4th century A.D. and some continued to be inhabited until the 7th century A.D.
 The entrances to Terrace Houses were from narrow paths with stairs. The first residence we entered for visiting is residence No.6 and it is the biggest one that was found. There was an inner court in the middle of the houses, which was surrounded by columns in a peristyle and this court constituted the center of these houses. There was a covered gallery area with mosaic floors around this court and all rooms were lined around this area, with the doors opened onto this gallery.
The entrances to Terrace Houses were from narrow paths with stairs. The first residence we entered for visiting is residence No.6 and it is the biggest one that was found. There was an inner court in the middle of the houses, which was surrounded by columns in a peristyle and this court constituted the center of these houses. There was a covered gallery area with mosaic floors around this court and all rooms were lined around this area, with the doors opened onto this gallery.
The rooms were the dining room, the bedroom, the guest room, the bath, the toilet, the kitchen, and the room for servants. Many rooms were centrally heated by the hypocaust system (underfloor heating) and a heating system was also installed on the second floor. Inside the walls or under the ground were the baked clay pipes heating the air inside the houses. The residents owned both cold and hot water, separately, which proves the fact that they had amazing facilities. We can not see the second floors now as they collapsed.
As the rooms had no windows, it was only an open-air courtyard to get the light. They also gain water from these open-air courtyards. Each court has a good hole to collect the rainwater. There is still water in the good hole of the sixth Terrace House. Also, the sewage pipes under the stairs were connected to the main pipes in Curetes Street.
The most important room No1. is the theater room, with its walls decorated with depictions from the tragedies of Euripides. There is a mythological scene (the fight between Hercules and Achilles) in front of an architectural adornment on the upper side of the northern wall. The main dwelling No.2 is the Rhodian nine-column peristyle court. In one of the rooms of this residence, there is a beautiful glass mosaic that depicts Dionysus and Medusa. The pedestal mosaic in this residence is a mythological sea creature that depicts a Nereid mounting a seahorse of Triton as a mythological sea figure.

In one residence, the portraits on the Wall of the inner court, depicting the renowned philosophers of the period, are very important for the history of art. Depictions of Socrates and the Muse Urania are displayed in the Archaeological Ephesus Museum. Some of the rooms in particular dwellings hold key regarding their prominent features like the Theatre Room having the frescoes of some theatre scenes or Marble Hall which was a huge dining room greatly ornamented by a variety of marble types. Ceilings and upper floors were generally damaged, and mosaics on the ground and frescoes on the walls are to be repaired.
When you come to the ancient city of Ephesus, Terrace Houses is a place you should visit. You will see the wealth of the houses and the people living in Ephesus. How are the rooms in the terrace houses? Which rooms were in the terrace houses in Ephesus? How were the baths in the terrace houses? With what engineering were these houses, which had the best underfloor heating in the world, heated? The Terrace Houses’ excavation was started in the 1960s and partially still carries on to make it representable for visitors. Some of the findings of Terrace Houses are presented at the Archaeological Museum of Ephesus today.




