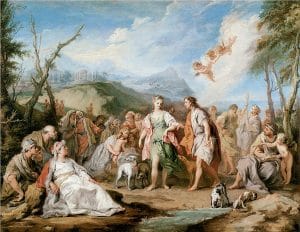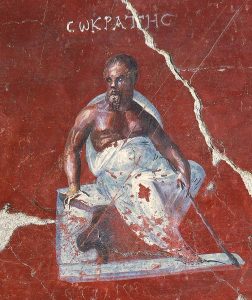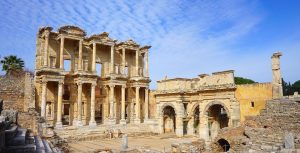Blog Titles
ToggleEphesus house and furniture
Here you can find detailed information about the shape of the houses built in Ephesus, the rooms inside the house, and the items used in the house. In this way, we learn the shapes of the houses in Ephesus the names of these houses, and some of the items used in them, according to both the Hellenic and Roman periods. You can see the latest information about Ephesus houses, which are the biggest part of family life in Ephesus, in this blog.
Ephesus Houses and Their Contents
- House of Ephesus during the Hellenic period
Most of the houses built in Ephesus during the Hellenic period were intended for people to spend their lives in social structures outside the home and outdoors due to the climatic conditions. For this reason, we can say that the culture of staying at home did not develop much in the city of Ephesus during the Hellenic and Ionian periods. For this reason, people who were not among the rich in Ephesus did not give due importance to their houses.
The people who built and commissioned those monumental temples, theatres, agoras, stadiums, town halls, basilicas, palaestras, and stops lived in extremely simple houses from the beginning.
We encounter the first house type in Ephesus in the Çukurici mound. Regarding the Early Bronze Age architecture, fragments of adobe walls with stone foundations and traces of the hearth floor were revealed. It has been determined that the first residential areas were single rooms and houses thought to date back to the beginning of the 6000 BC.
It was built after B.C. Among the house types dating back to 3000 BC, megaron-type houses with a hearth and a sofa section were built. Most of the people of Ephesus lived in these simple houses. The building materials of the houses of the people of Ephesus are wood and adobe.
The adobe walls were extremely thin, with wooden beams placed between them (a wooden, brick, or concrete binding element extended horizontally throughout the wall to distribute the weight horizontally and prevent the walls from cracking in the vertical direction).
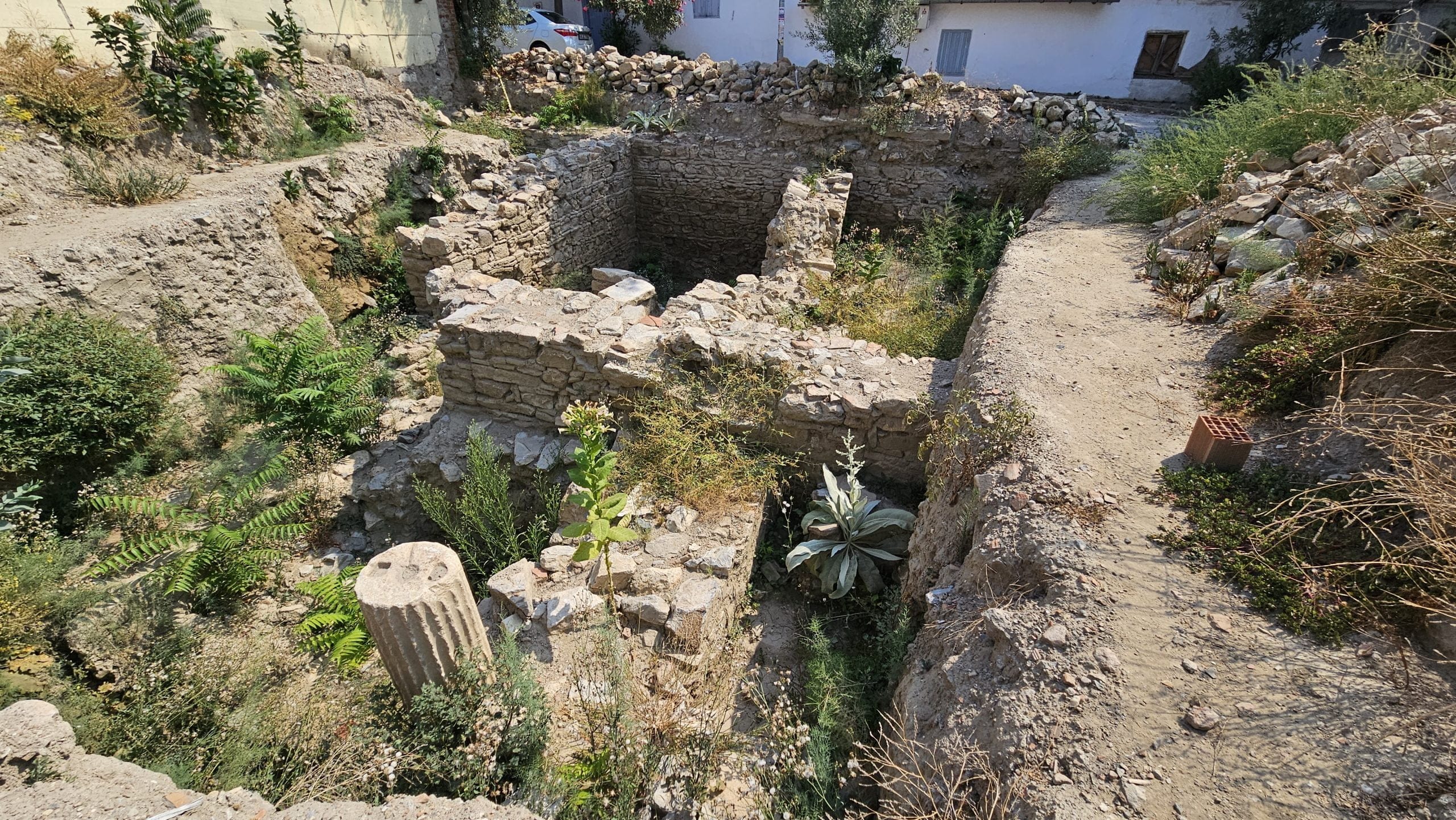
For this reason, thieves preferred to enter the house by drilling the wall instead of breaking the door or window. B.C. Until the 5th century, there was no kitchen in the houses in Ephesus. The fire for cooking was lit outside the house. During the winter months, wood burned from outside was brought into the house as incandescent embers for heating.
When a fire was lit inside the houses, the smoke was allowed to escape through a hole opened in the ceiling of the room.
When the fire was not burning, this hole was closed from the outside with a piece of ceramic or stone. Ceramic pipes, which were used as chimneys to allow smoke to escape, were only found in rich houses.
Some rooms of the houses were windowless. Those with windows had small claws to protect them from the cold in winter and the heat in summer.
There were no baths in small houses. Residents of the house were bathing in ceramic pots called Puelos. There were no toilets in houses in Ephesus until the Hellenistic period. Feces were placed in a container called a chamber pot (Amis). At first, they were thrown into the street, but later they were emptied into a pit.
During the Hellenistic period, rectangular huts made of wood in the courtyards of houses in Ephesus and a pit dug into them were used as toilets.
The doors of the houses usually opened outwards. For this reason, one person from the house banged on the door while leaving. Generally, houses had a well in their courtyards to meet the water needs of the house.
During the Classical and Hellenistic periods, the plans of the one-room houses in Ephesus were changed and the houses consisted of several rooms opening to the sofa. Additionally, some houses were built on two floors, and the rooms on the upper floor were used for sleeping or rented to foreigners.
In rich houses consisting of many rooms opening onto a courtyard, the rooms according to their functions are the room where the woman spins and weaves wool (Oecus Magnus), the rest room (Exedra), the bedroom (Thalamus), the kitchen (Oikos), and the sheepfold (Equilia).
When several families lived in adjacent houses, the part of the house opening to the street was named according to the profession of the family. For example: if a blacksmith lived in the corner of the house facing the street, it was called the blacksmith’s house; if a doctor lived, it was called the doctor’s house.
The walls of houses in Ephesus were whitewashed with lime in the early times. Later B.C. Starting from the 4th century, the walls were decorated with frescoes in rich houses, and the floor of the house was covered with mosaics.
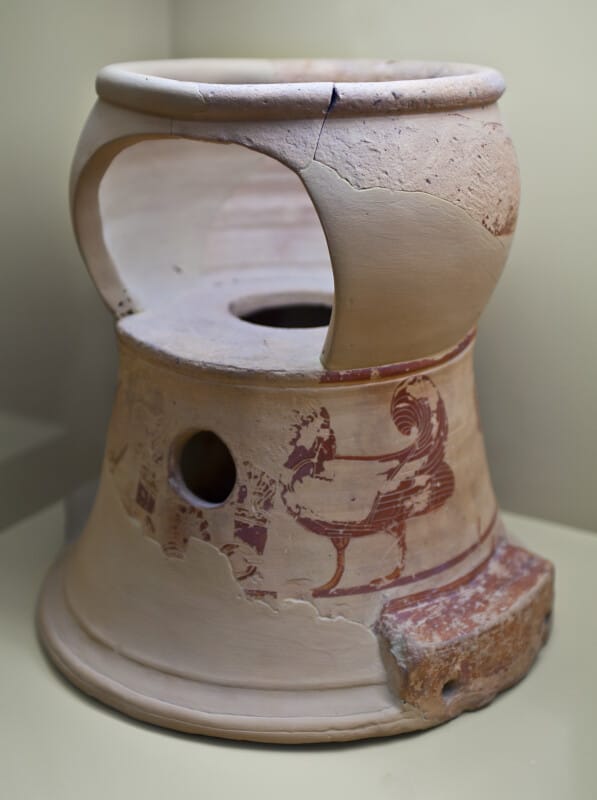
When houses were rented out, they were rented either as a whole or as single rooms. Rents were generally 1/10 of the tenant’s income.
The furniture of Ephesus houses was generally made of wood. The most important furniture was the bed called Kline (divan). Since the Hellenistic period, there were usually at least three Klines in Ephesus houses. Next to the Kline was a bed called Trapeza, smaller than the Kline. Food was usually placed on this table.
Other furniture in the house was a backless chair (Diphros), a folding chair (Diphros Oklaides), a back chair (Anaklisis), and a chest where clothes were stored. Although these furniture are extremely simple, they can also be ornate, embroidered, and have animal motifs on their feet.
Inside the houses, there was also a closet where beds made of reeds and reeds and pillows filled with wool were kept. Covers made of hides and woven rugs were other parts of the interior decoration of the house. Apart from these, lamps, various containers, women’s personal belongings, weapons, and musical instruments were hung on the walls.
As we learn from vase paintings; Food containers were lined up on shelves hanging on the wall. This tradition continues in today’s Anatolian houses.
- House of Ephesus in Roman times
During the Roman period, houses in Ephesus were given more importance than in Hellenic culture. Especially during the imperial period, magnificent villa-type houses were built. Ephesus houses in the Roman period, which covered large areas, were generally built as single-storey and had all kinds of comfort.
Many houses had running water and baths. In the early ages, houses were made of unbaked bricks, but later they were made of baked bricks and marble. It has also become a tradition to cover building floors with mosaics.
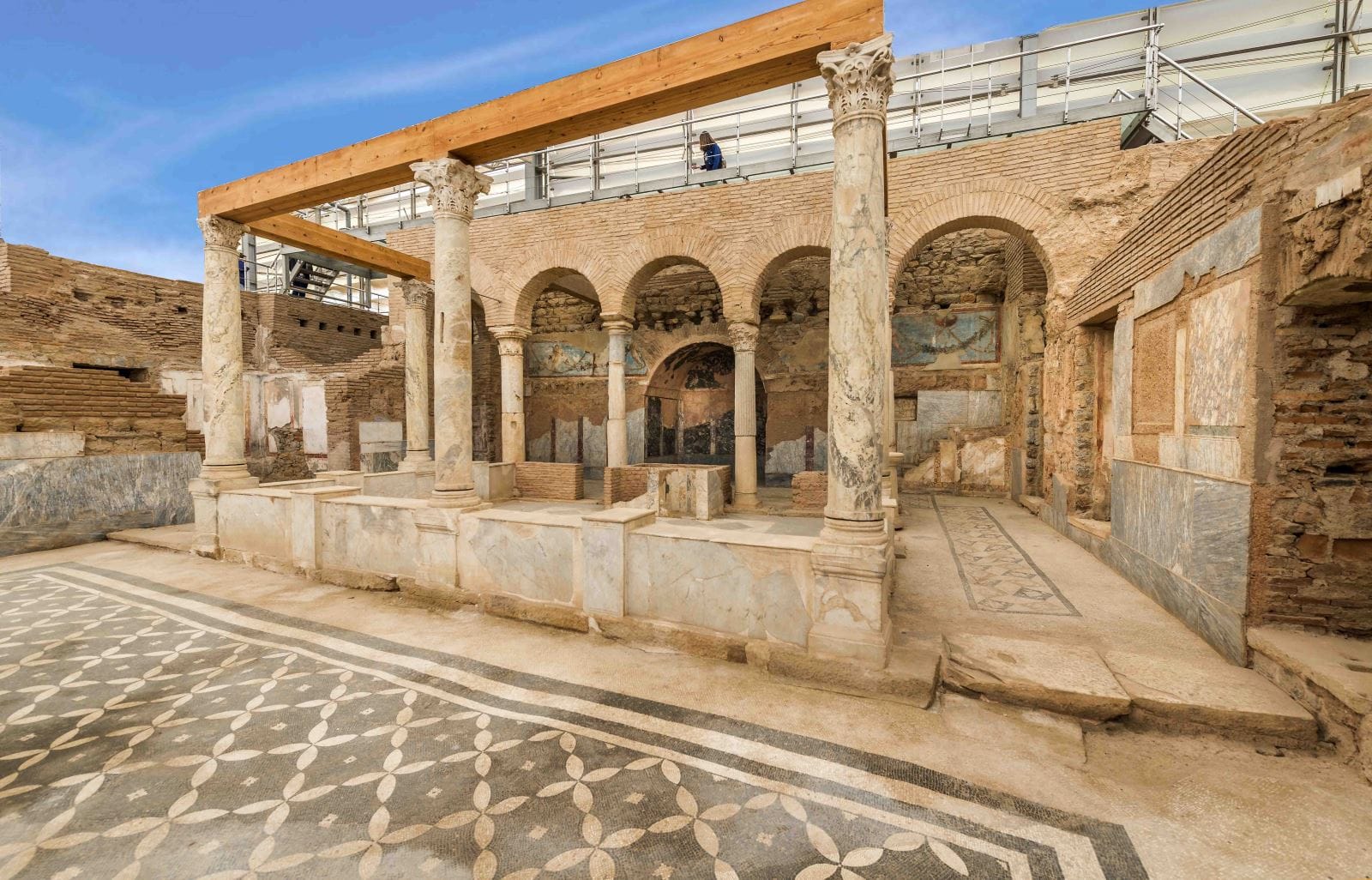
A simple Ephesus house during the Roman period had the following sections. 1- entrance, 2- shop, 3- inner courtyard, 4- Complivium (the section that collects the water coming to the inner courtyard), 5- Room, 6- Kitchen (Triclinium), these types of houses are defined as houses with Atrium. Larger and more roomy houses of these houses were also built.
Villa-type houses in Ephesus showed a different plan. Villa-type houses were entered through an entrance called Vestibilum. In the early days, guests and customers would wait for the host. The rooms immediately to the right of the vestibulum were used as shops, and the first room was used as the doorman’s room.
After passing the Vestibulum, one would come to the Atrium section of the house. All rooms of the house are gathered around this courtyard called Atrium. The atrium, except for the central space (impluvium), was covered in different styles. The rooms to the left of the entrance were bedrooms called Cubiculum.
The master’s study, located directly opposite the entrance, was called Tablinum. To the right of the Tablinum was the Triclinum, the dining room.
The side spaces within the atrium were called Alae. Alae was a kind of gallery with paintings and sculptures related to the family’s past. After the tablinum, the peristyle section surrounded by walls was the garden of the house. There was a pool surrounded by columns, bedrooms for slaves, a kitchen, and some restrooms.
Villa-type rich houses in Ephesus were generally decorated with frescoes. M.S. In villas built after the 1st century, colored glass was used in the windows.
The most beautiful house examples of the Roman period can be seen in Ephesus and Pompeii.
Ephesus houses from the Roman period are similar to the Hellenic period in terms of furniture and decoration. But it is richer.
Not only wood, but also ivory, bronze, glass, and expensive marble were used in the decorations in the houses.
Daily use items also parallel this richness. For example, many kitchen utensils are made of bronze.
Seating units in the house are a dining table (Mensa Citrae), reading table (Lecti), ottoman (Supsela), backless chair (Sellae), armchair (Solium), armchair without armrests (Catetra), chest (where household goods and clothes are kept)
It was called Armaria). Most of these seating units were made of wood, and cushions were placed on them when sitting.
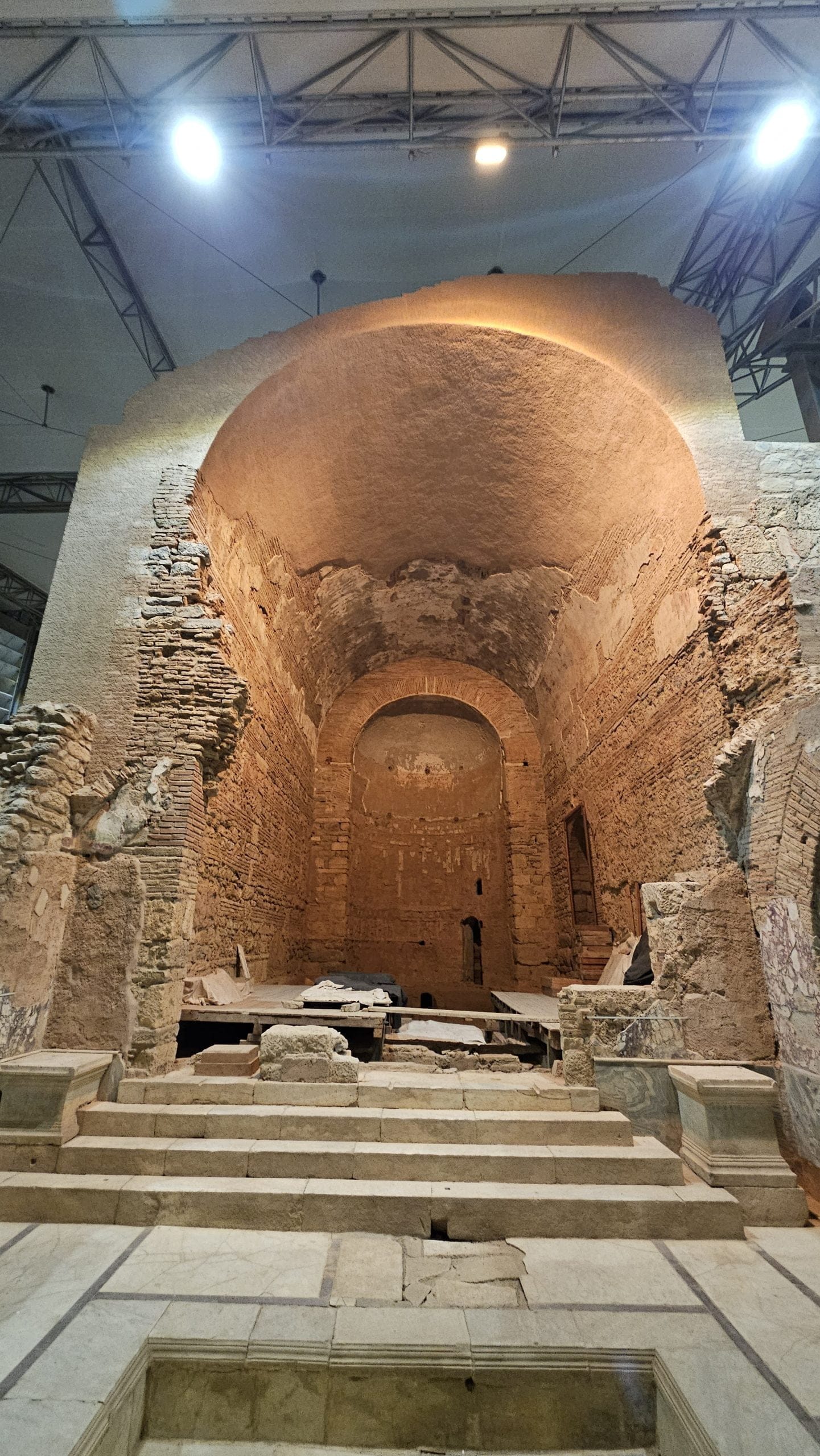
- Efes Terrace House, residence no. 2
Housing unit no. 2, which is located on the same terrace and adjacent to the west of housing unit no. 1 of the terrace houses in Ephesus, with an area of approximately 549 square meters, is the house that best preserves the plan of the early Roman period. Because only minor renovations have been carried out here throughout the entire period of use.
Beyond this, there is an almost imperceptible increase in the floor levels of the spaces. Only the western facade of house no. 2 was damaged so much as a result of Byzantine construction works that it is not clear what the original entrance was like.
The main entrance of the housing unit was undoubtedly on the 3rd Staircase street side, but during the Byzantine period, a mill was built on it.
The main entrance led to a small courtyard with four columns. This courtyard also provided access to the workshops around it (we call the place where craftsmen or those engaged in painting and sculpture work, a workshop) and a small latrina (toilet). There was once a kitchen at the northern end of the courtyard. This kitchen was later moved to the south of the courtyard.
Thanks to a wall addition, the location of the kitchen in the south is still visible today. From this courtyard, one could access the central peristyle courtyard (Peristyle: a rectangular open-top courtyard surrounded by columned corridors in ancient architecture), which was 148 square meters in size and had 9 white monolithic columns with Corinthian capitals.
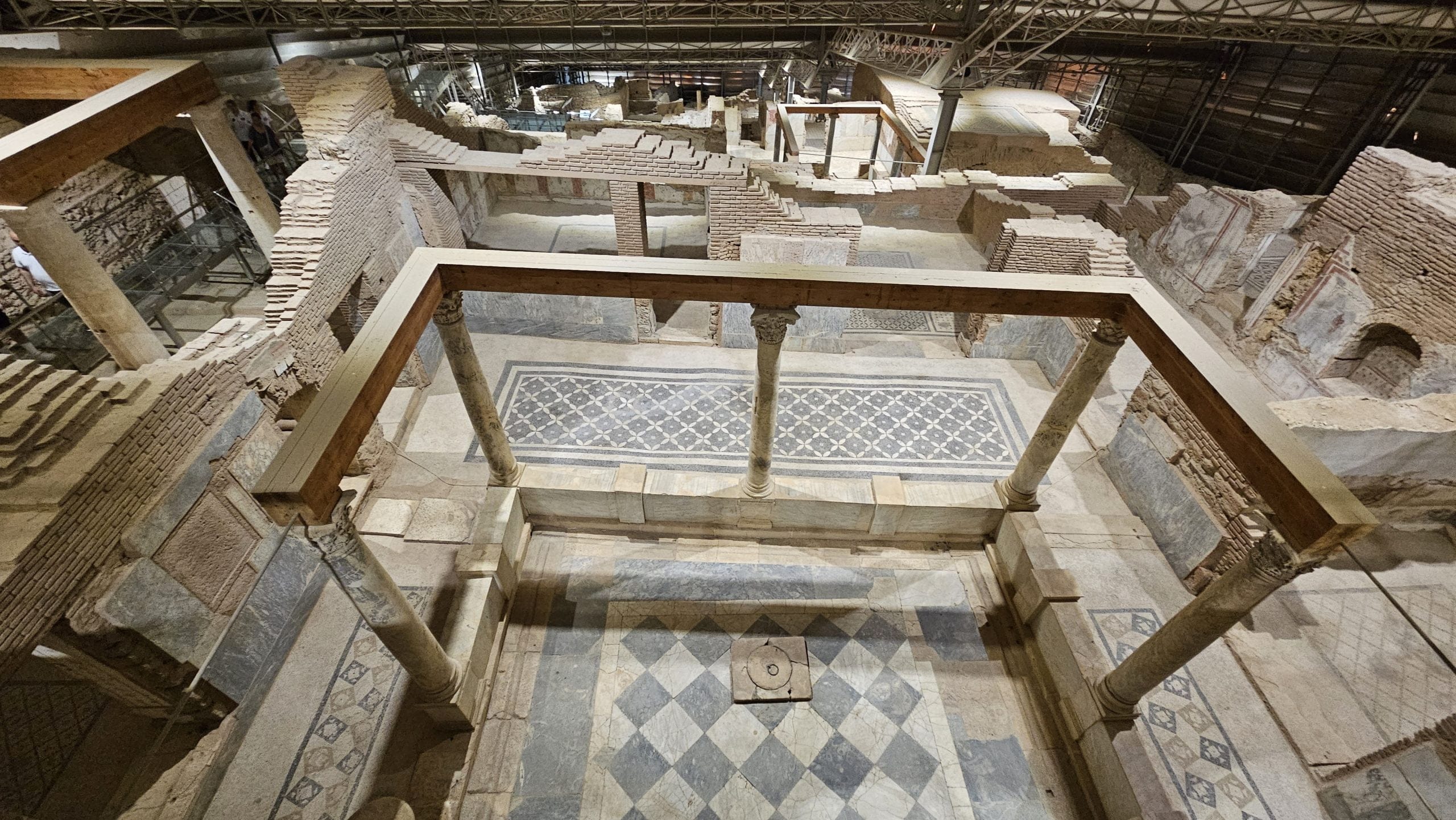
The row of spolia columns bearing arches, visible today in the south of the courtyard, belongs to the Late Antique – Early Byzantine period. The Impluvium (the space in the middle of the courtyard) is separated from the galleries surrounding the four sides and covered with mosaic floors by 1-1.5 meter high parapet walls. A fountain and a water well in the south met the water needs of the house.
The base and main belts of the courtyard walls are covered with multi-colored marble slabs.
The upper belt was decorated with a mural of Eros and a garland on a blue background.
There is a staircase in the southwestern part of the peristyle courtyard. This staircase led to the upper floor of the house. There is a depiction of a hero-equitan (a heroic horseman) embedded in the south wall right next to the stairs.
The exedra (an architectural space element with a semicircular or rectangular plan, covered with a dome and added to a larger space) in the south, which was carved into the main rock and has ornate equipment, was undoubtedly built to attract attention. Guests may have been received here and valuable items may also have been displayed for show.
The walls and floor of the exedra were covered with colored stones and marble, the ceiling of the vault (a semi-cylindrical ceiling covered with bricks and mortar) and the half-round wall piece that filled the arch space at the level of the rear wall of the vault were decorated with glass mosaics.
In the middle medallion of the vaulted mosaic, which is within the depiction of an imaginary vineyard representing the divine paradises (heaven), Dionysus and Ariadne, also a divine couple, are seen. The semi-circular wall piece filling the arch space is decorated with two-facing peacocks.
A basket full to the brim is placed among the peacocks. A figured floor mosaic was placed in the south gallery of the courtyard, in front of the exedra.
Here, framed with a braid strip, there is a picture of Amphitrite (goddess of the bottom of the sea), Triton (Poseidon’s son and messenger), and a Hippocampus (in mythology, the mount animals of the Nereids, with a horse-shaped head and body, wings, and a winged back). A cross-section of the sea (a creature that is a mixture of a fish and a horse, depicted as having a fishtail) is staged.
The conscious arrangement of the exedra also emphasized the function of the peristyle courtyard as the communication center of the house and the place to receive guests.
In contrast to the spaces in the east of the peristyle courtyard, which should have a representative function due to figured wall paintings (Moses room) or plastic-treated plaster reliefs, the rooms in the west are considered as a space where people can retreat.
The walls of these small cells (the section in the middle where rituals are performed in ancient Greek or Roman temples) are completely decorated with panels and a system of thin and long vertical rectangles or scattered flowers.
The floors are likely to be covered in mosaic. It would have functioned as a small space or warehouse with indirect light and a simple rammed clay soil base.
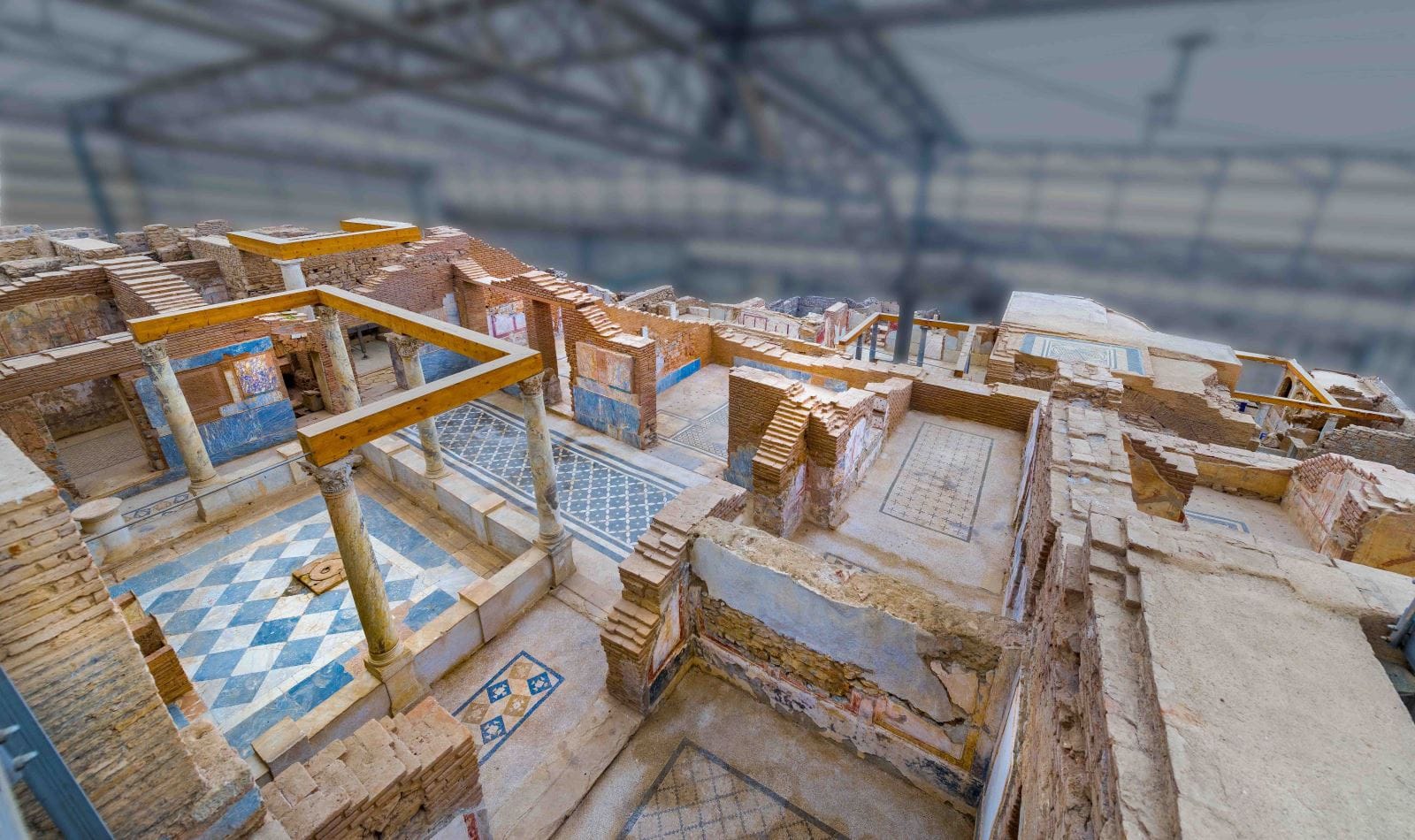
The room, which was 14 square meters in size, or its equivalent on the upper floor, was decorated very assertively. In this place, many marble or colored stone statuettes and ivory artifacts, among which a sample called ivory frieze (the section between the floor beam and the roof in ancient Greek and Roman buildings, decorated with reliefs throughout) stand out, were unearthed in the demolition layer.
In the frieze, which is 20 centimeters high and 108 centimeters long, the ambassadors and Emperor Trajan are depicted as almost complete plastic figures.
Victorias (Victories) are 3 scenes separated from each other, probably the personification of the states of Armenia and Arabia on either side (in ancient arts and especially in mosaics, it is a concept that refers to the presentation of natural events, supernatural concepts and symbols of powers believed to be divine in human or humanoid forms)
Caryatids (Karyatid is a sculpted female sculptural figure used as a column, serving as an architectural support. The Greek term caryatides comes from an ancient town in the Peloponnese, literally meaning “daughters of Karyai”. They are depicted with a basket on their heads Caria had a temple dedicated to the goddess) and was placed on a wooden frame imitating the architecture.
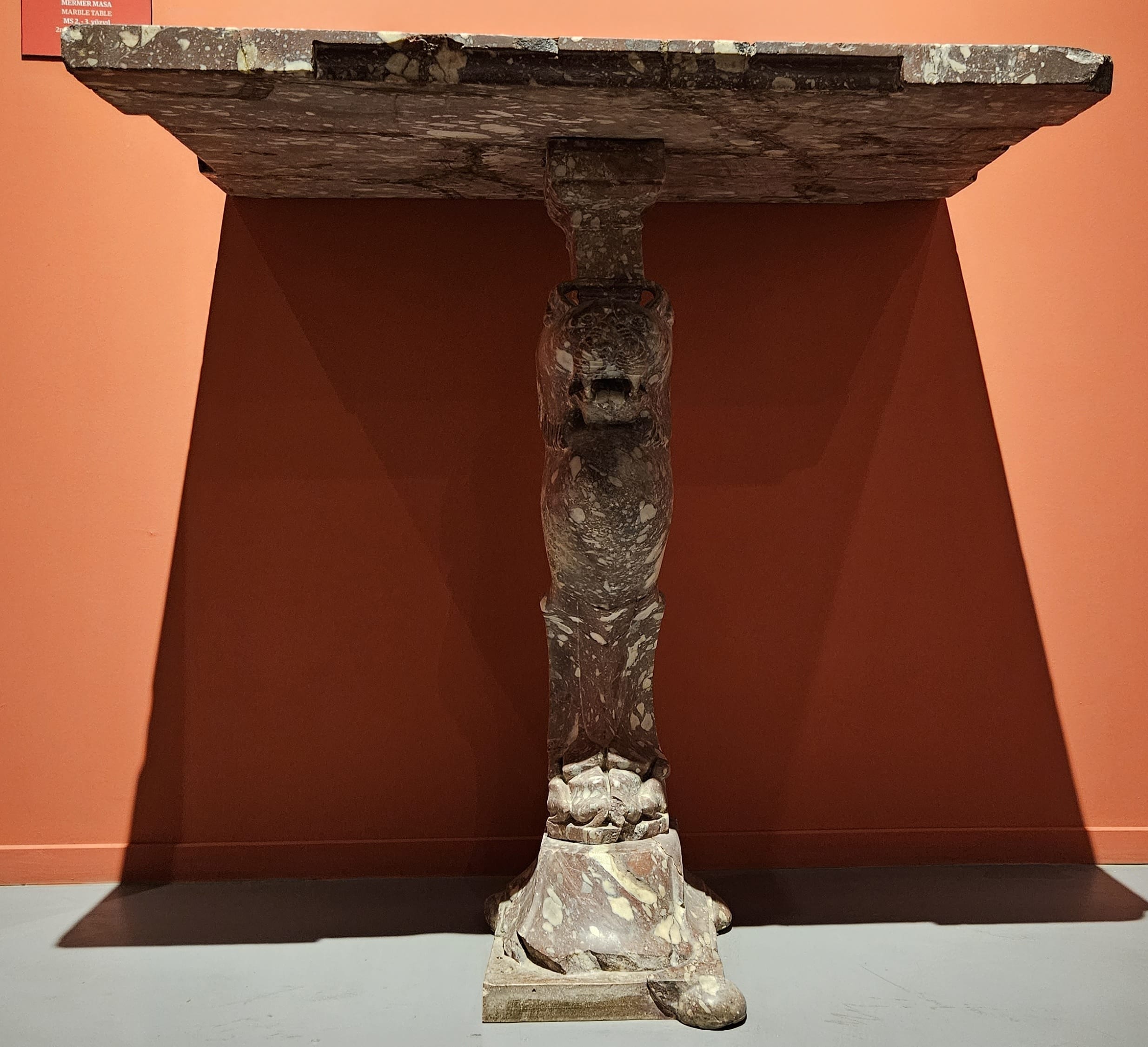
Under these conditions, it cannot be determined whether these ivory works, like many other portable objects belonging to the equipment of the houses, belong to the ground floor or the upper floor. However, thanks to the mosaics, wall paintings and items found in the rubble, it is understood that the upper floor, which was used not only for the private use of the host family but also for hosting guests, was decorated very assertively.
To the north of the peristyle courtyard, there were two spaces, one 35 square meters and the other 32 square meters, probably for the reception of guests. These spaces were in communication with the courtyard thanks to their wide door and window openings and created attractions that attracted attention.
Especially in the comparison between the exedra of the Peristyle courtyard and the space, the architectural concept that forms a whole attracts attention.
In this space, the niches with fountains on the sides (Niche: means a small shelf-shaped recess, slot on the wall) take an exact example of the wall and vault decoration of the axis.
Seductively reclining spring water Nymphs (Fairy) can be seen in the glass mosaic that adorns the small apses (one of the apses on both sides of the main apse in churches with three apses) on the marble coating covering the smooth surface of the fountain niches.
The position of the lines (divan) on the mosaic floor was taken into account. It is thought that the base is built like a wall and the table and kline metal parts found in the place have something to do with the banquet given to the guests.
Moreover, these two places mentioned must have also helped the host to present himself ostentatiously. The many marble and ivory portraits that must have depicted family members are evidence of this.
A feature of Villa No. 2 housing unit in Ephesus is that it is almost entirely covered with a fire layer, from which many items related to household equipment were recovered. In this way, extensive reconstruction of the household items in the original state of the house can be made.
These items included valuable items, such as an Egyptian priest figurine, or items of daily use, such as oil lamps and unguentaria, which are small ointment containers (ancient ointment, oil, and perfume bottles).
- Graffiti and Dipinto in Ephesus Houses
Graffiti means wall writing. Dipinto means painting or picture. We encounter graffiti and dipinto on the walls of house number 2 in Ephesus Terrace Houses. Those who painted this graffiti stood in front of the same walls, just like today’s hillside house visitors, and engraved writings or drew pictures on the walls appropriate to the situation they were in.
It is understood from the surprising abundance of graffiti that has survived to the present day that the prohibitions against scratching the walls are not effective. Sometimes the content of these graffiti and the places where they are drawn must have disturbed the other party.
Despite this, those with high status in the household seem to have engraved these writings on the wall for everyone to see, to further increase their prestige with what they mean.
The writings on Ephesus Terrace houses are generally in ancient Greek. A lot of Latin graffiti was seen on the walls of house number 6 alone.
Despite this, those with high status in the household seem to have engraved these writings on the wall for everyone to see, to further increase their prestige with what they mean.
The writings on Ephesus Terrace houses are generally in ancient Greek. A lot of Latin graffiti was seen on the walls of house number 6 alone.

Graffiti is scattered in all places, but especially in courtyards and toilets (Latrina), they are numerous and constitute an important source of daily life as they are written with extremely different ideas.
These include epigrams (short sayings), birth announcements, reminder notes, word and number games, and expressions of gratitude for the respect shown.
Due to the large number of graffiti seen in the main spaces, thanking the guests and praising the host for his hospitality, it seems that the walls were used as a kind of guest book after the banquet.
For example, on the garden wall in the courtyard of Terrace house no. 4, we see the following thank you text: “Boy Attalianos, remember the beautiful hospitality”. Expressions of gratitude have survived to this day, even in the murals on the upper floor of house number 4. This is therefore evidence that banquets were held on the upper floors.
Wishes can also be found in the hillside houses all over Ephesus. Some wishes led others to write them down, such as the examples on the north wall in the courtyard of house no. 4.
“May luck be with you”
“Be unlucky.”
“Be happy, Eutychios, for many years to come.”
“Long live Akakios, be a happy, beautiful boy.”
Apart from these, walls were used – as is still done today – for emotional messages of happy and unhappy lovers.
However, he also frequently encounters graffiti containing obscene and vulgar expressions. These relate to both heterosexual and homosexual tendencies and practices. Especially in toilets, styles of expression that are far from subtle are encountered.
Since the alphabet and number sequences are located not very high on the wall, they may have been drawn by children experimenting with writing.
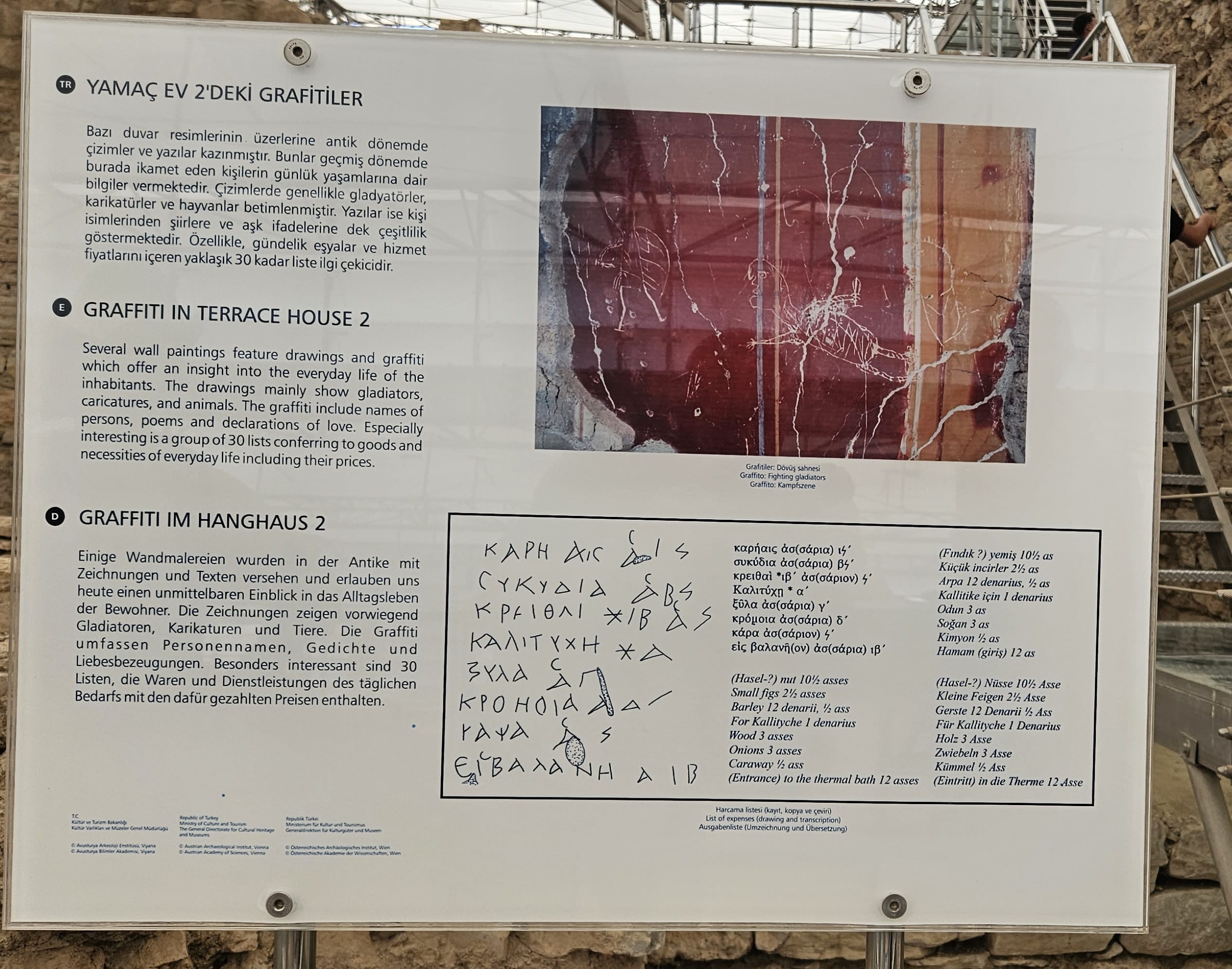
The lists of expenses that must be involved in accounting for received money are extremely interesting. It consists of two columns: the left column is about shopping and services, and the right column is about expenses.
During the Roman period, calculations in Ephesus were made with Denarius, sesterius, and Assarius. The last of these is the copper coin in use in the east of the Roman Empire and was used until part of the reign of Emperor Gallienus (AD 253 – 256).
Various foods, burning wood, washing materials, as well as craftsman services such as installation work or laying the base of a mosaic are listed here.
In addition to these, the entrance fees of public baths and even the prices of prostitutes are also written on the wall.
Not only were writings written on the walls with great enthusiasm, but also drawings were made. The drawings range from simple geometric motifs to depictions of people and gods, as well as ship paintings, animals, and hunting scenes. Among the depictions of God, a beautiful profile of Athena Parthenos attracts attention.
The graffiti on the wall of house number 4 in Ephesus houses, which demands the stability of Rome and the entire political system, also fits this. “Over-ruling Rome, may your power never end”
Depictions of gladiators, who were celebrated as heroes and had many fans in residence number 2 of the hillside houses in Ephesus, were especially loved. Therefore, gladiator paintings and graffiti are very common in Ephesus.
Dipinto, that is, writings written in paint, usually contain descriptive information about the people or scenes depicted. The names on the Muses and philosopher portraits in round medallions in the peristyle courtyard of housing unit number 5 in Ephesus hillside houses should be considered in this context.
We come across the names of the tragedies and comedies depicted on the theater stages in housing unit number 1 of the hillside houses in Ephesus. A special footnote can be read on the back of the marble covering plate of the marble hall of housing unit no. 6. Here, the destination address of the marble block is indicated with the Latin text Furi Apti (“For Furius Aptus”).
If you want to see and experience the houses and the stories inside the houses in the city of Ephesus, we would be happy to host you. Ephesus, which is on the UNESCO World Heritage list and hosts the Temple of Artemis, one of the 7 wonders of the world, is waiting for you.


